3D Showcase allows you to walk through the property in 3d
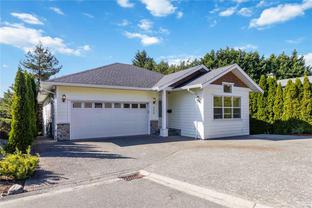
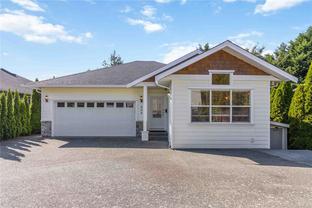
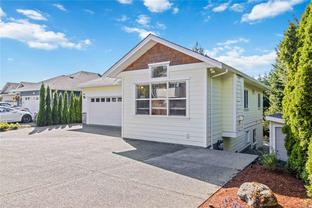
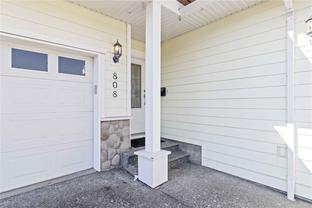
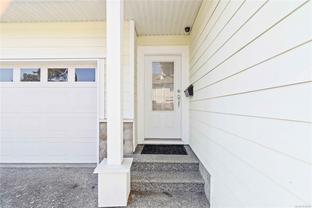
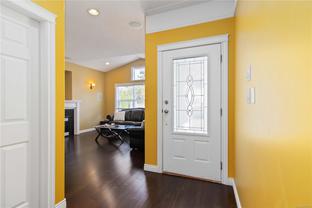
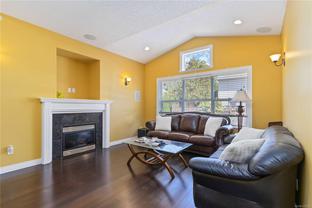
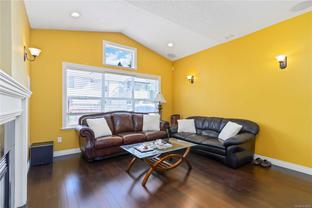
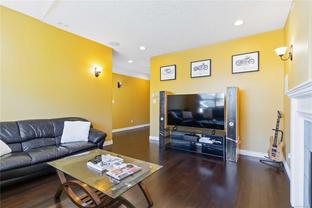
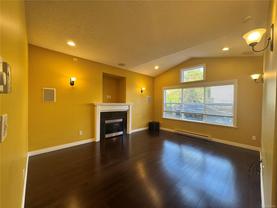
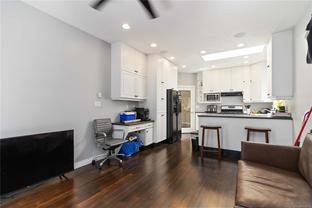
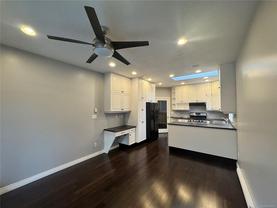
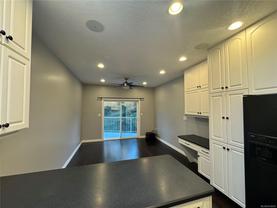
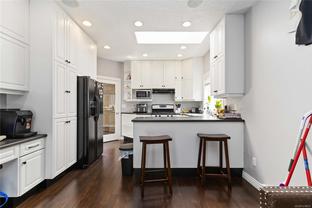
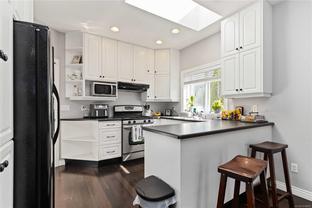
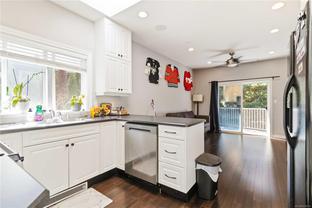
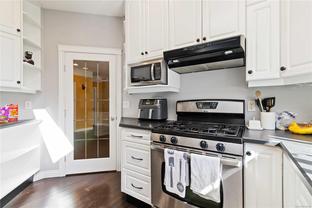
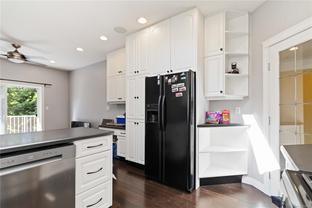
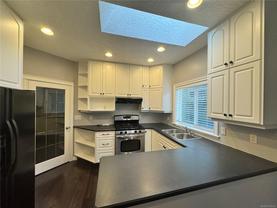
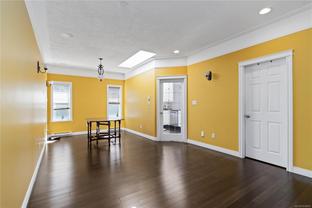
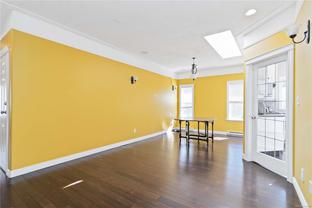
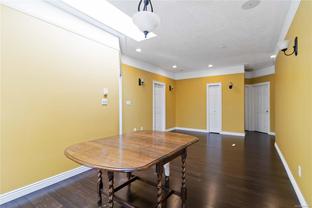
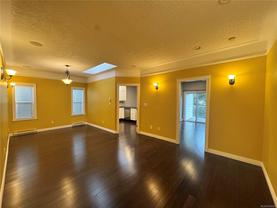
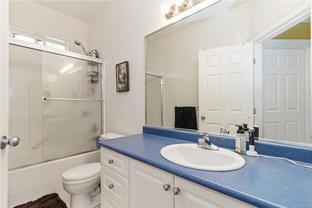
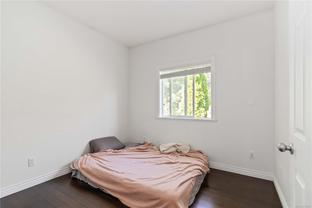
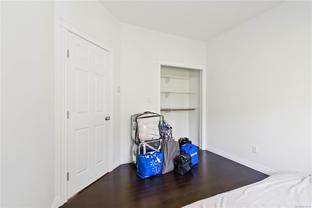
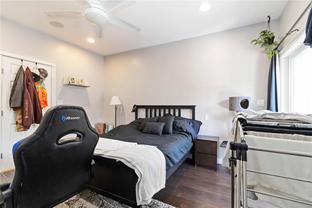
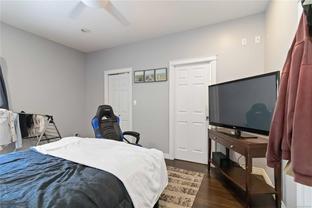
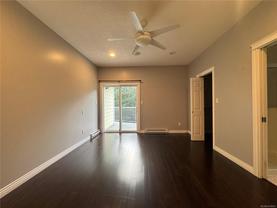
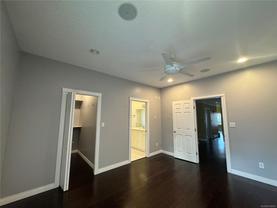
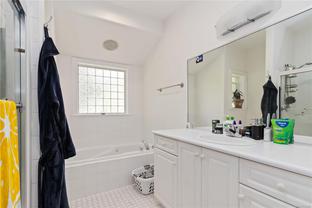
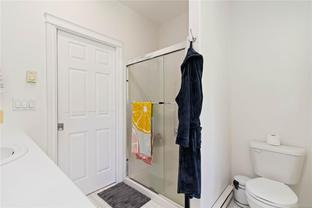
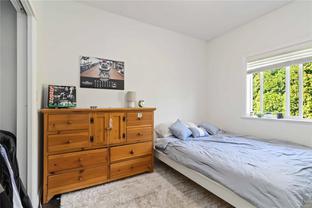
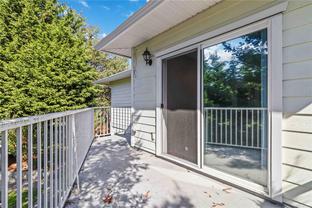
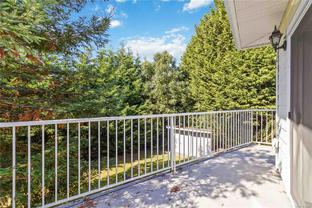
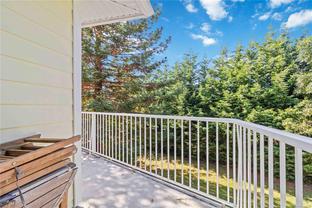
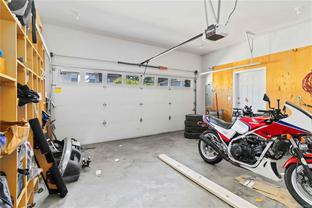
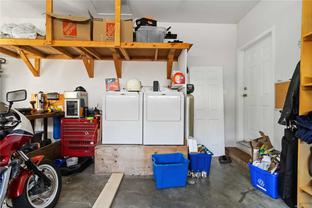
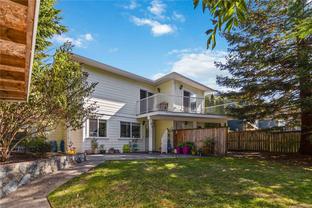
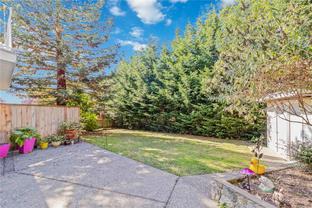
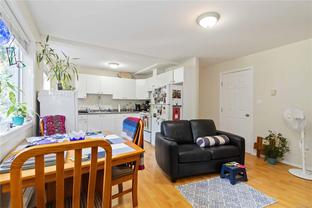
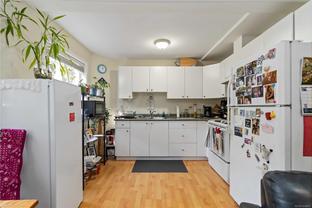
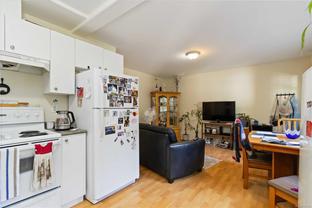
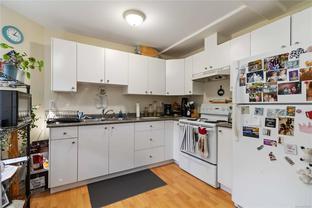
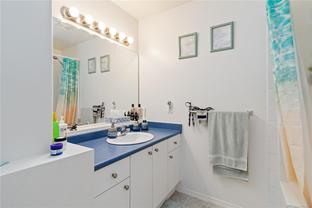
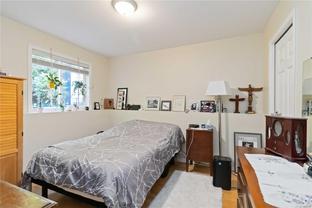
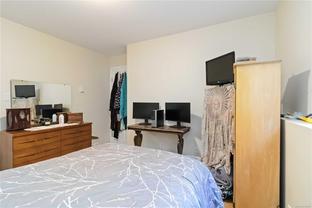
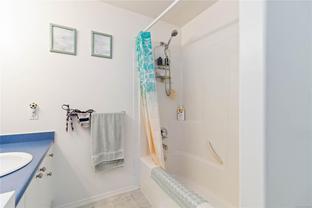
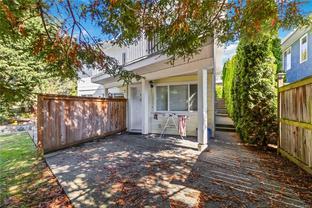
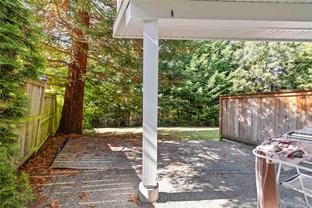
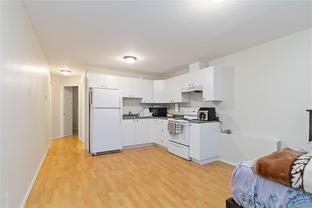
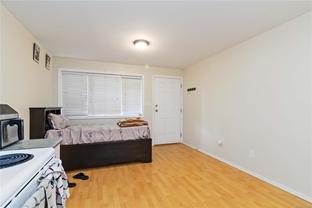
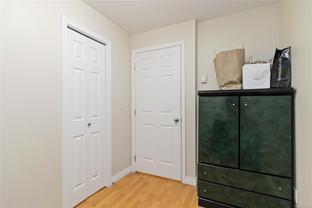
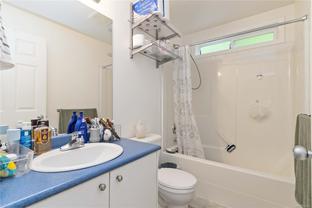
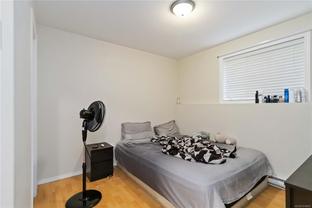
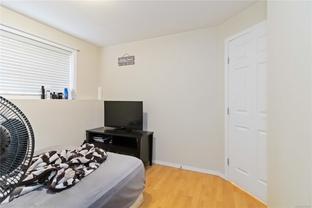
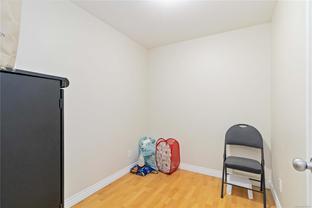
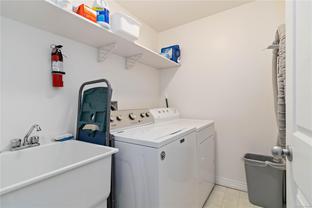
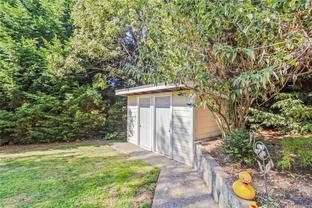
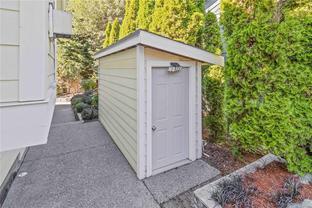
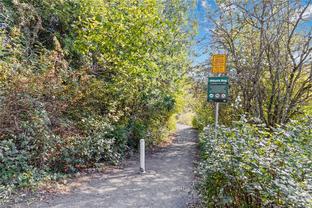
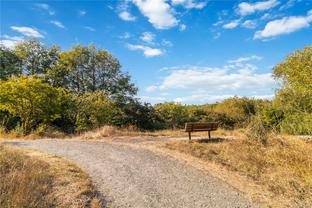
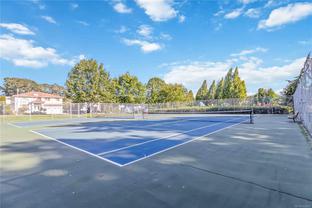
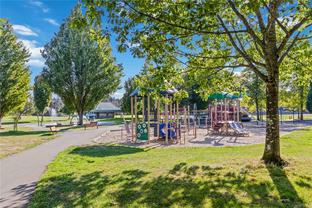
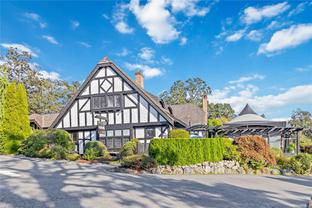
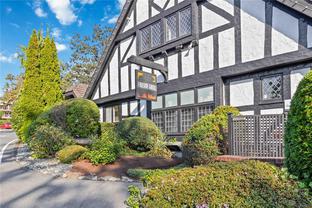
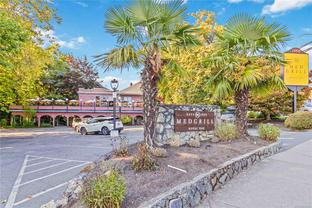
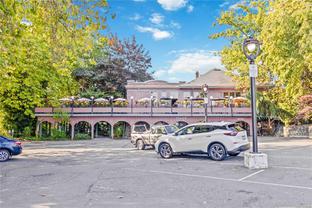
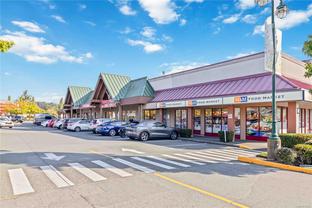
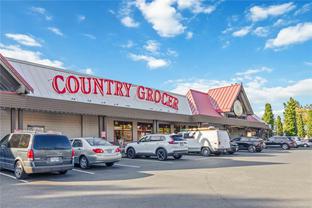
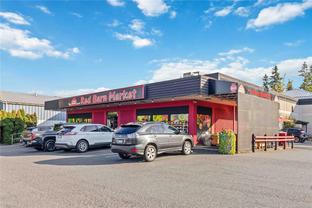

Call for More Information
502a Pembroke St
Victoria, BC
Canada V8Z 4H7
Details
| Address | 808 Jagdeep Pl |
| Area | Saanich East |
| Sub Area | High Quadra |
| State/Province | British Columbia |
| Country | Canada |
| Price | $1,365,000 |
| Property Type | Single Family |
| Bedrooms | 5 |
| Bathrooms | 4 |
| Floor Space | 2522 Square Feet |
| Lot Size | 7244.00 Square Feet |
| Waterfront | No |
| Year Built | 2004 |
| Taxes | $5,570 |
| Tax Year | 2025 |
| MLS® # | 1018630 |
2 SUITES FOR MORTGAGE SUPPORT! 5 bed + Den, 4 bath home in High Quadra with tremendous flexibility & income potential. Main floor fully separated from lower garden-level suites, offering privacy for both family and tenants. Main includes skylit kitchen / family area, with full soundproofing throughout. Two garden suites below: a spacious 1-bedroom suite and a 1-bedroom + den suite, each with private patios, separate sidewalk access, backyard storage. Shared laundry with lockable access. Exterior features a large double garage plus space for 6-7 vehicles, plus private access road for guest/overflow parking. Extras include large private storage building, a heated & insulated crawl space (~5’6” clear height), central audio wiring, central vacuum and water softener, manicured landscaping and automatic irrigation. West-facing sun deck completes this offering. Location is convenient to amenities, transit, downtown & the airport. Income, comfort & value all in one—must be seen!
Listed by RE/MAX CAMOSUN
 NOTE: MLS® property information is provided under copyright © by the Victoria Real Estate Board. The information is from sources deemed reliable, but should not be relied upon without independent verification. The website must only be used by consumers for the purpose of locating and purchasing real estate.
NOTE: MLS® property information is provided under copyright © by the Victoria Real Estate Board. The information is from sources deemed reliable, but should not be relied upon without independent verification. The website must only be used by consumers for the purpose of locating and purchasing real estate.

 Share to Facebook
Share to Facebook
 Send using WhatsApp
Send using WhatsApp
 Post to X
Post to X
 Share to Pintrest
Share to Pintrest