iGUIDE 3D allows you to walk through the property in 3d

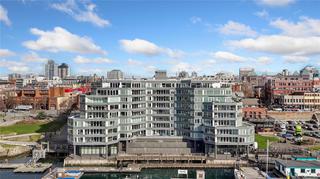
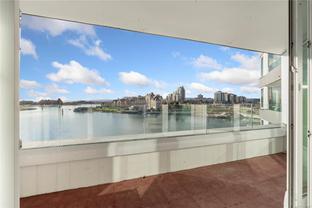
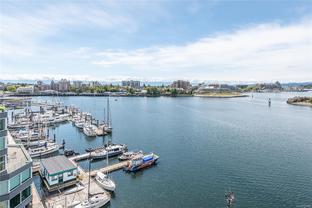


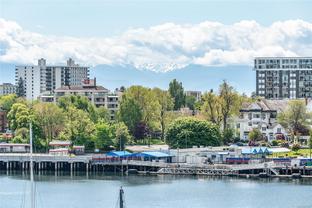

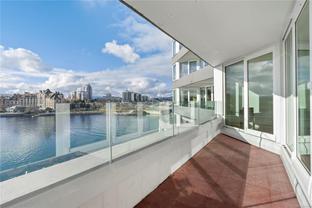
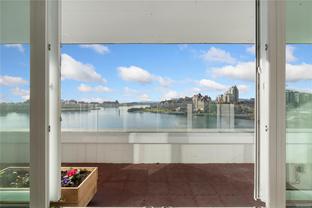
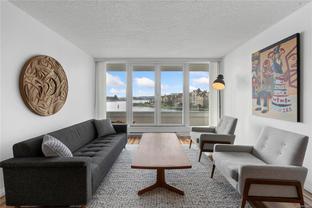
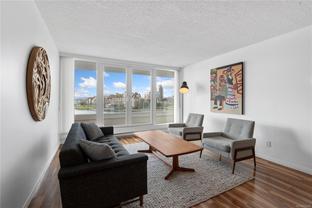
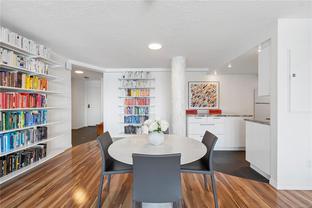
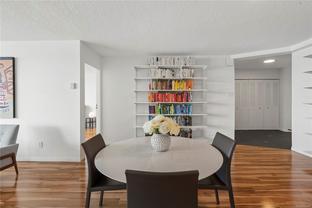
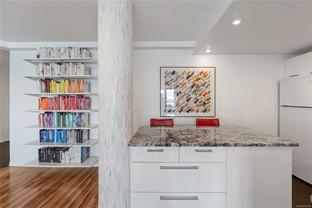
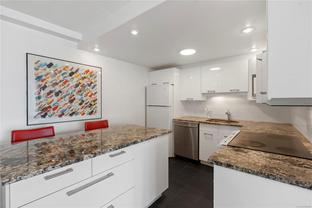
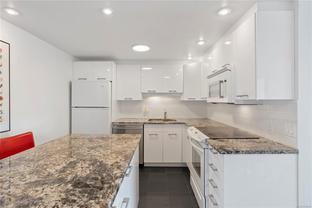
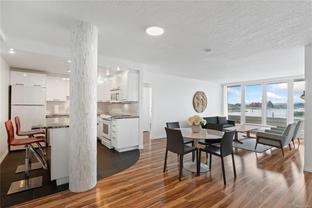
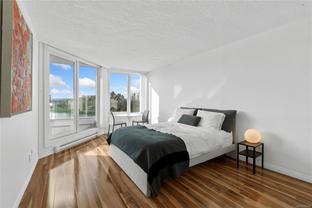
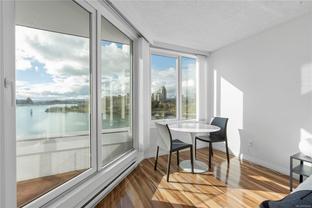
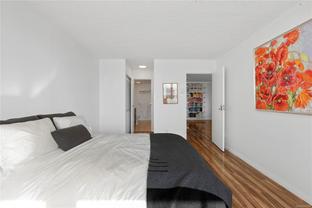
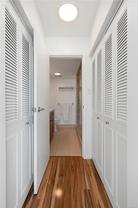
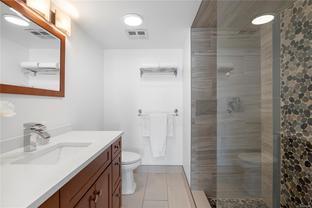
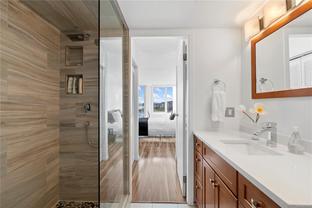
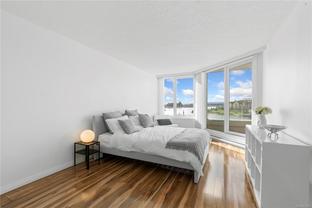
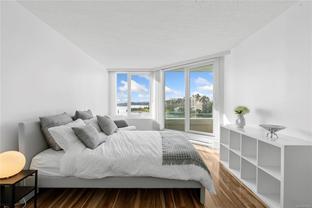

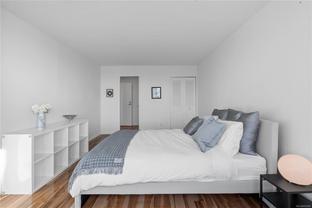
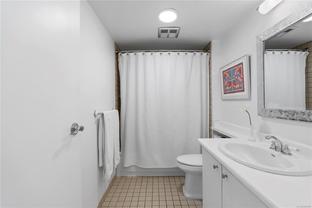

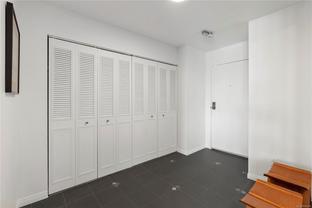

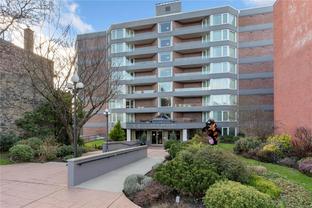
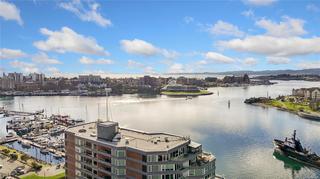

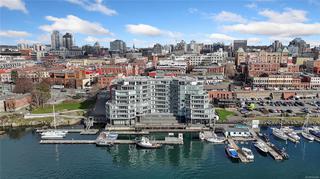



Shaw
502 Pembroke St
BC
Canada
Details
| Address | 500 1234 Wharf St |
| Area | Victoria |
| Sub Area | Downtown |
| State/Province | British Columbia |
| Country | Canada |
| Price | $949,900 |
| Property Type | Apartment Unit |
| Bedrooms | 2 |
| Bathrooms | 2 |
| Floor Space | 1227 Square Feet |
| Lot Size | 1339.00 Square Feet |
| Waterfront | Yes |
| Year Built | 1981 |
| Taxes | $3,508 |
| Tax Year | 2023 |
| MLS® # | 954049 |
Nestled within a prime location, this exquisite 2 bed, 2 bath condo boasts breathtaking, unprecedented views of the ocean & cityscape, with westerly exposures that capture the essence of coastal living. Its floor-to-ceiling windows allow you to enjoy the mesmerizing views from the comfort of your own home. Wake up to a dynamic & ever-changing panorama of water taxis, ferries, float planes & kayakers gracefully drifting by. Features an open concept floorplan with split bedroom design, creating an inviting & quiet retreat from the hustle & bustle of city life while still being immersed in its vibrant energy. Each generously sized bedroom offers direct access to the balcony & its own ensuite bathroom. Also includes in-unit laundry, convenient concierge amenity & secure underground parking. You're just steps away from a wealth of amenities, popular restaurants, shops & attractions. Don't miss your chance to own a piece of paradise in one of Canada's most coveted destinations!
Listed by RENNIE & ASSOCIATES REALTY LTD.
 NOTE: MLS® property information is provided under copyright © by the Victoria Real Estate Board. The information is from sources deemed reliable, but should not be relied upon without independent verification. The website must only be used by consumers for the purpose of locating and purchasing real estate.
NOTE: MLS® property information is provided under copyright © by the Victoria Real Estate Board. The information is from sources deemed reliable, but should not be relied upon without independent verification. The website must only be used by consumers for the purpose of locating and purchasing real estate.


 Share to Facebook
Share to Facebook
 Send using WhatsApp
Send using WhatsApp
 Share to Pintrest
Share to Pintrest